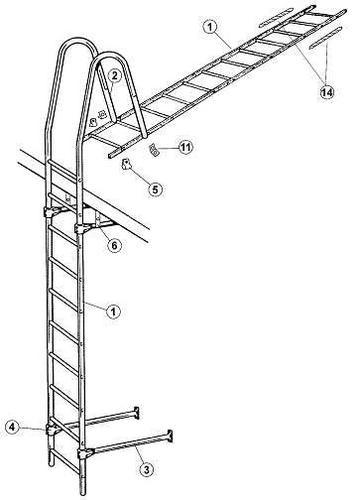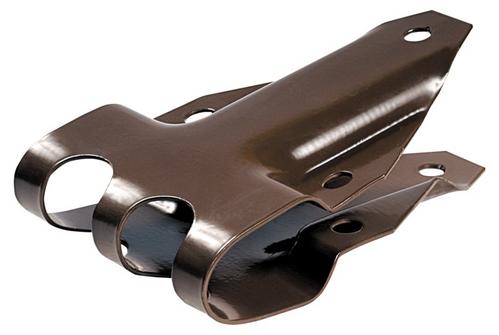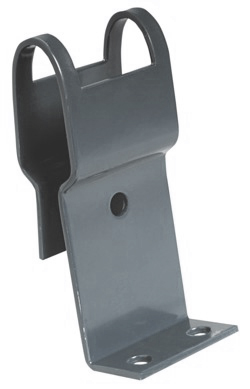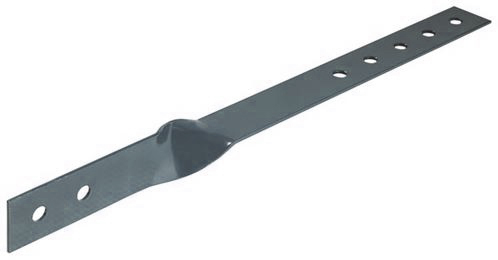A. Wall Pane Ladder
 1. The length of the necessary ladder frame (1) is obtained as follows: the upper edge reaches 100mm exceeding the eaves line and the lower edge is not higher from the earth ground than 1000?1200mm. Standard frames are indicated in the table below.
1. The length of the necessary ladder frame (1) is obtained as follows: the upper edge reaches 100mm exceeding the eaves line and the lower edge is not higher from the earth ground than 1000?1200mm. Standard frames are indicated in the table below.
2. The ladder feet (3) are 1000mm long. The right distance of the ladder feet from the wall to the frame equals the distance of eaves soffit from the wall + 200mm. More precise cutting place will be evident during the installation of the frame, which is why the feet should be cut only then and should not be definitively cut earlier.
3. The ladder feet are fastened around the ladder frame with wall ladder clips (4). The clips are initially straight parts, which are bent around the ladder frame and jointed to the bolt-washer piece. When the ladder feet are cut, for jointing with clips it is necessary to drill the hole in the feet for the bolt passage. The maximum spacing of feet is 3000mm. The feet fastening to the wall depends on the possibilities of fastening to the wall and on the material of the wall cladding. Those accessories are not included in the ladder set supplied by AS Toode.
 4 – wall ladder clip
4 – wall ladder clip
4. The following step is fastening the eaves supports (6), whose task is to prevent the ladder from shifting upside-down. The eaves supports do not impart the ladder definitive loadbearing capacity but serve to keep the ladder upright until the arcs are installed above. The main bearing capacity derives from arcs (2). The ladder arcs(2) are installed. The ladder arcs are fastened with U-supports (5) to the ladder or if these are not available, with L-supports (5) to the roofing cover. The accessories for fastening to the roofing cover are not included in the set, as they depend on the roof coating material.

B. Roof Ladder
1. The right length of the roof ladder (1) is obtained as follows: the distance from the ridge up to the eaves is measured, minus 400mm. After that, the suitable standard frame is chosen. The length of standard frame are indicated in the table above.
2. After that, the roof feet (11) are mounted in the ladder frame. The roof foot is initially a straight part, which is then bent around the frame and fastened with a bolt-washer joint. The ladder is fastened to the roof with screws through the roofing cover. The screws are not included in the set, depending on a specific roofing cover and lathing. The roof feet are mounted at a spacing not over 2000mm and mounted at the place of lathing!
 11 – roof ladder feet
11 – roof ladder feet
3. From the ridge, the ladder is fastened with special ridge fastener (14). The ridge fastener is connected to the ladder with a bolt-washer joint (is supplied in the set) and under the ridge capping to the lathing (these screws are not supplied, as they are lathing-specific).
 14 – ridge fastener
14 – ridge fastener
4. The ladder is available in all RR catalogue colours.

